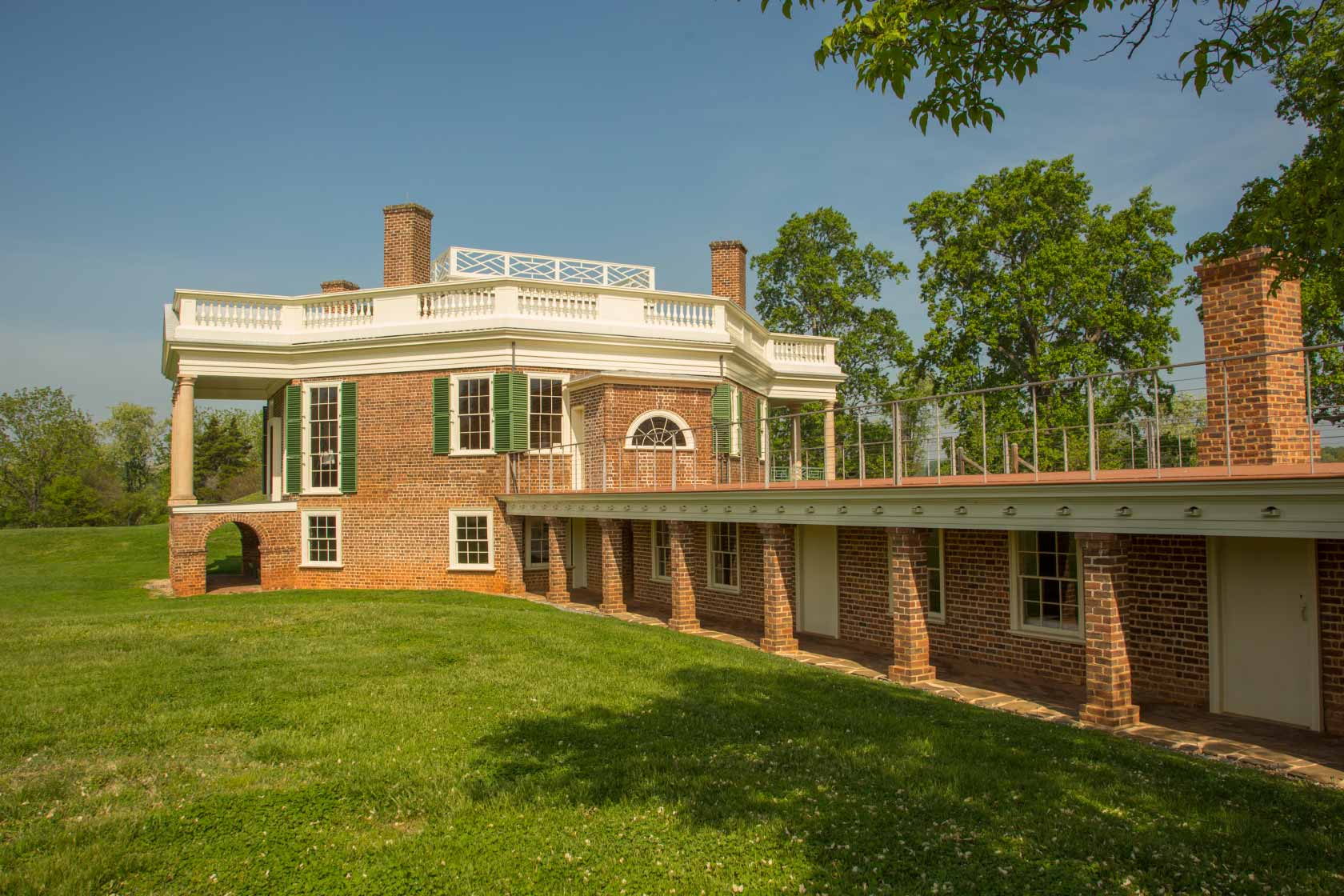Restoration Blog
Jefferson Improves on Palladio
by Travis McDonald
After decades of studying Thomas Jefferson’s architecture, both at Poplar Forest and in general, I conclude that he had only one architectural invention: the “terras roof” feature. This was a design he used tenaciously for more than twenty years in several places, always tweaking it for greater performance. It provided a useable “flat” roof above an attached service wing, making it closely related to Jefferson’s designs as a New World Palladian architect. It is also the most unacknowledged Jeffersonian invention and one that was exclusive to his own work.
Jefferson’s precocious design of the first Monticello in the 1760s included attached Palladian wings. These were not the “barchesse” wings for the agricultural functions seen on Palladio’s villas but a place to group the typical enslaved service spaces of a plantation house, thereby reserving the immediate grounds near the house for landscape architecture and gardens.
President Jefferson moved into the unfinished shell of the President’s House in 1801. He immediately planned to redesign its Irish Georgian interior plan with a more modern Parisian “apartment” plan. This didn’t happen. Nor did his landscape designs for the grounds. What he did build were two 100’ service wings on each side of the President’s House, similar, but smaller, than those at Monticello.* By this time Jefferson had figured out how to use the top of his Palladian service wings for sitting or strolling. This entailed a labor-intensive hidden roof structure he called his “terras” roof, his “serrated” roof, or his “zig-zag” roof. At the same time, about 1805, he altered the pitched roofs of his Monticello wings for the flat deck which rested on the hidden ridge and valley rooflets below. That this was Jefferson’s own design was testified to by Benjamin Henry Latrobe, who Jefferson had hired to work on the President’s House and the U.S. Capitol. At the President’s House, with government funds, Jefferson lined the wooden ridges and valleys with sheet metal and collected the water for cisterns, as he did at Monticello where water was at a premium. The only other possible place where Jefferson saw some type of flat roof was on Samuel Smith’s Montebello house outside of Baltimore, which he asked Latrobe to stop and see. Latrobe obviously made his report in person without documenting what the roof design might have been. The house is only documented now in exterior drawings. Nevertheless, Jefferson never copied any prototypical design wholly without making it his own.
At about this same time, 1805, Jefferson was designing his Bedford County retirement retreat while he sat in the President’s House. The octagonal retreat house he began building in 1806, and using in 1809 when he left public office, did not have initial service wings. What it did have was even more Palladian: a five-part composition of two flanking mounds (planted with three rows of trees) standing in as pavilions and connected to the house by a double row of trees standing in as hyphens. This mimicked the British Palladian and early Virginia compositional five-part compositions like that at Battersea, Bremo, Soldier’s Joy, Castlewood, Woodlawn, and Belmont. In 1814 the eastern hyphen row of trees was replaced by a 100’ four-room service wing that connected the house and mound. This wing had a kitchen, smokehouse, laundry, and possibly a room for spinning. A balanced western wing was never built, most likely because it was not needed for the simple and intimate life at the retreat. Jefferson instructed his workmen to forget lining the ridges and gutters with metal because it was expensive and did not last any longer than the wood. The ridges were composed of two layers of wood shingles, the top layer having grooves running down their face on each side to facilitate water run-off. Each shingle was planed on all sides for size with an angle cut on top for the ridge cap. At Poplar Forest the gutters delivered the water to the ground rather than being collected. Jefferson remarked that he strolled on the wing’s deck in the evening with the bats and the owls. It was another way for him to engage nature. In 1819 Jefferson replaced the “rafter” roof over the central cubistic dining room with a terras design and skylight, from which he could observe the near distant Blue Ridge Mountains. Later when his grandson Francis Eppes was living at Poplar Forest he informed his grandfather that the gutters of the wing were rotten and needed to be replaced. Jefferson characteristically replied that he had an improved design that would make future repairs easier.
Jefferson’s finial use of the terras system was at UVA where he argued for it against the advice of friends and officials. Typically, he used not one but several different methods of his system there for the roofs over student rooms and on a couple of pavilions. His friends were eventually vindicated and the roofs were replaced by low-pitched slate roofs. Jefferson had also influenced his friend General John Hartwell Cox to use the design on Bremo (where it was eventually replaced due to leaks) and James Madison for Montpelier for the roofs over the one-story domestic wings. Jefferson also advocated for the same roof design on the Buckingham Courthouse wings but the building’s destruction by fire prevents confirmation of this. A private house across the street from the courthouse, the Dr. Tucker House, does have the only other example of a Jeffersonian terras roof.
Among his other many accolades Thomas Jefferson can count this most overlooked architectural feature as his invention and improvement on a Palladian device. He was the father of American decks and “flat” roofs well before their common use.
